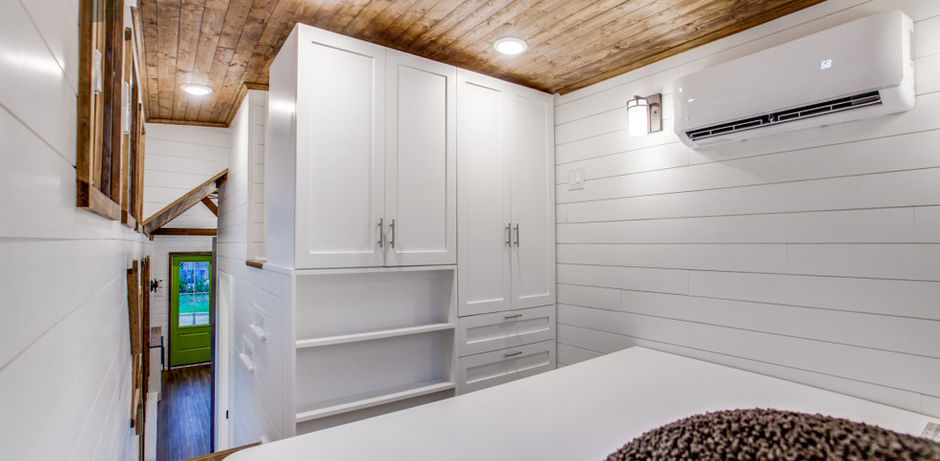annette
Click on the picture to see it full size.
rambler Deluxe Gooseneck

Upgrades Include:
-
Multi-level Roofline + Front Door Overhang
-
Pella Wood Windows (Mixture of Casement & Double-Hung)
-
2/3 Light Front Door + Extra Door with 2/3 Light window & extra porch light
-
Shiplap interior walls + paint & stain package
-
Crawl-in Storage Loft with custom trim work
-
Fold-Up Porch
-
Deluxe Upgrade for extra landing in the master bedroom, extra wardrobes & exterior storage and an extra window
-
Wall sconces in the bedroom
-
Pop-up storage bed platform with 2 built-in dog kennels & doggie doors
-
Built in bookcase with pop-up desk in the Living Room
-
Upgraded Refrigerator (Larger than standard + freezer drawers)
-
4 burner gas range + oven
-
Built-in Microwave
-
Upper Kitchen Cabinets
-
Peninsula Dining Bar with cabinets underneath
-
Tile backsplash in Kitchen
-
Tile surround with river stone accent, glass door & pop up seat in shower
-
30" bathroom vanity/sink
-
Extra medicine cabinet
-
Built-in, floor to ceiling linen cabinets with shelves
-
Washer/Dryer connections for stackable unit
-
Tile floor in Bathroom
Annette - 35'L x 8.5'W x 13.5'H ~ 18,000 lbs.
Standard Features Include:
-
Queen-Size Stand-Up Loft that allows anyone under 6'4" to get dressed & get into bed from a standing position
-
1 wardrobe with hanging space & drawers
-
Storage staircase leading to lofts
-
Kitchen includes 28” stainless steel sink with inserts, vent hood with ventilation fan to exterior, lower cabinets and butcher block counter tops
-
Full bathroom with corner shower, flush toilet, ventilation fan to exterior & painted walls to protect against water vapor damage
-
1 interior pocket door
-
Smartcore Ultra waterproof vinyl plank flooring
-
LED lighting throughout the home - flush mount lights strategically placed in the ceiling or catwalk + 1 exterior door light
-
Electrical Outlets strategically placed throughout the interior of the house + 1 protected outlet on the exterior
-
Ceiling fan & built-in ventilation considerations included in home design for proper air flow & protection against mold
-
Mini-split HVAC, heat pump & dehumidifier
-
Custom-built, towable Tiny House Trailer with built in features for extra strength, durability and a firm foundation
-
4 Built-In Stabilizing Jacks (NOT scissor jacks) & 4 Built-In D-rings for ease of anchoring
-
2 x 4 wood frame construction with hurricane clips and extra-bracing around each window and at each corner
-
Spray foam insulation: R-19 in the floor & R-13 in the walls & ceiling
-
Structural OSB sheathing
-
Smartside composite wood siding (Horizontal Lap-Board style) with standard exterior paint package
-
Exterior storage closet with access from 2 sides of the house
-
Standard RV Hook-ups for water, sewer & electric (50 amp)
-
Certified to ANSI A119.5 standards required for NOAH and/or RVIA seals















