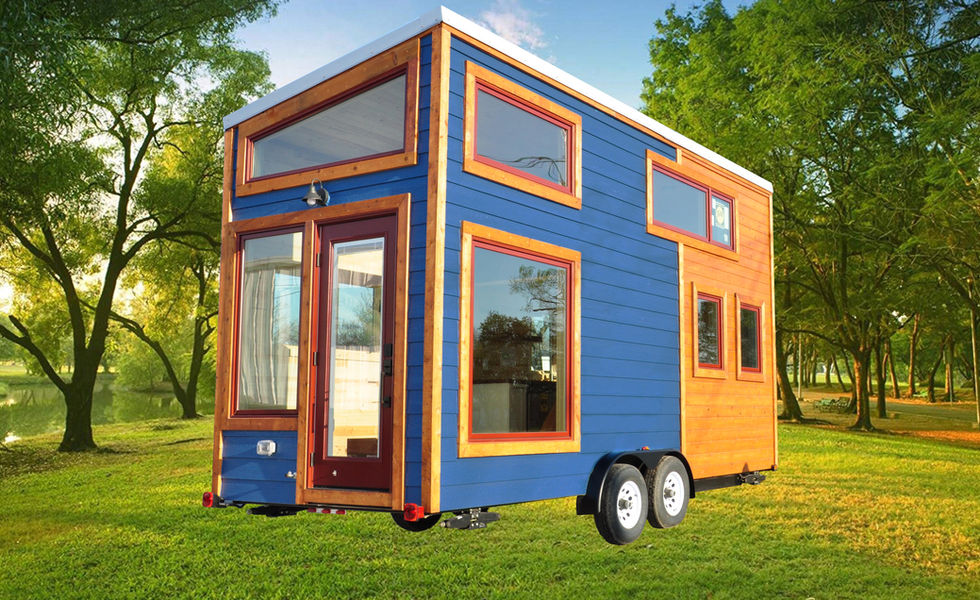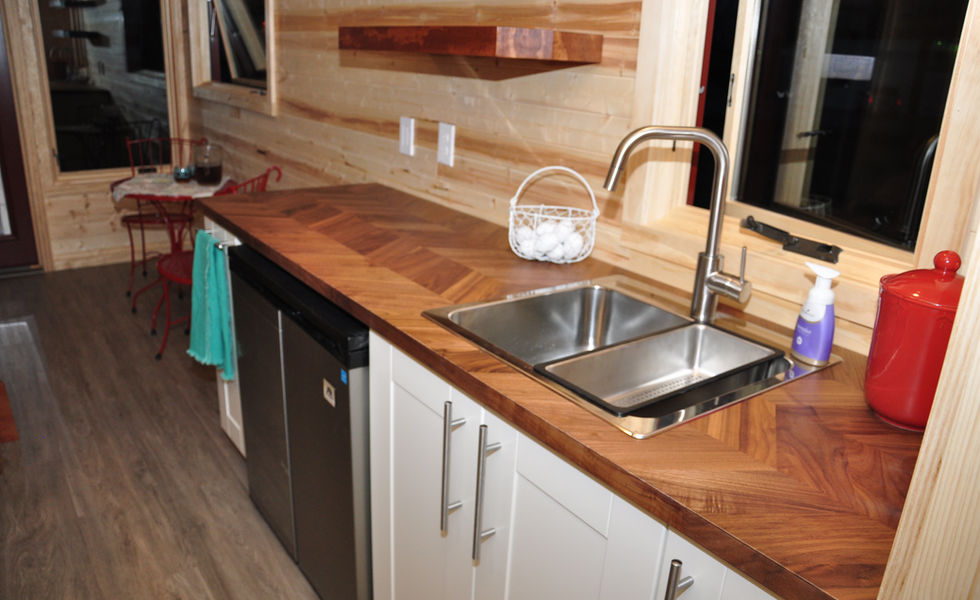top of page
BIG BLUE
Click on the picture to see it full size.
Classic Floor Plan

Big Blue - 20' L x 8.5' W ~ 9,400 lbs.
Features Include:
-
Solid Mahogany Spiral Ladder to Crawl-in Sleeping Loft
-
Space for hanging & folded clothes in the Loft
-
Living Area has space for sleeper sofa
-
Bathroom has a shower, tiny vanity & flush toilet
-
Apartment-Size Kitchen Appliances
-
Walnut Butcher Block Counters
-
Large Pella Wood Casement Windows for plenty of natural light
-
Standard RV Hook-ups
-
Double Axle Trailer/Foundation
-
Single Slope Roofline
-
Reclaimed Wood Accent Wall
-
Mini-Split A/C + Heat Pump
-
Tankless Hot Water Heater
-
Exterior Cedar Accent and Trim + Storage Shed
bottom of page




















