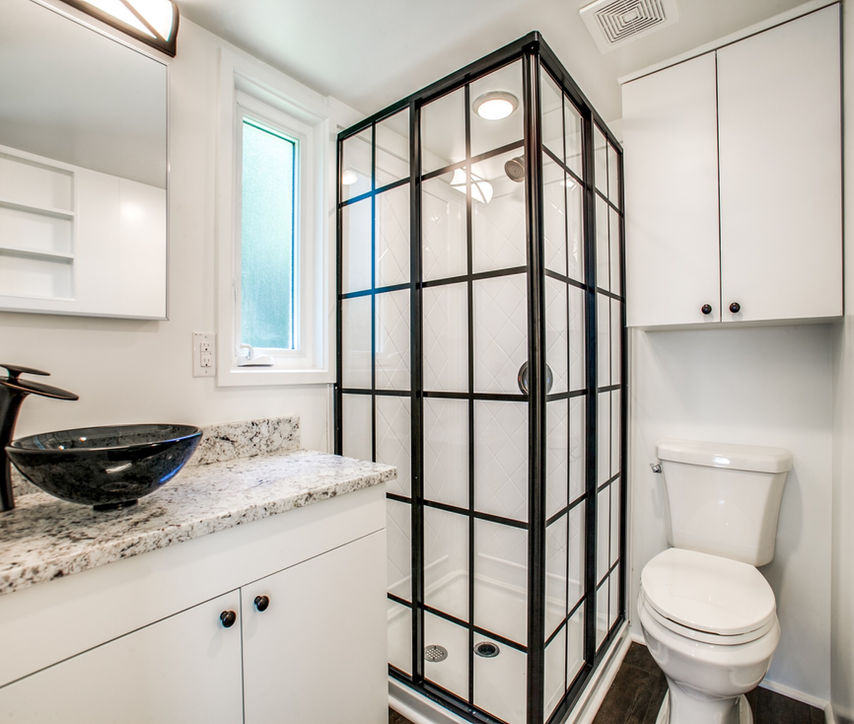BREATHLESS
Click on the picture to see it full size.
Entertainer Floor Plan

Breathless - 28ft. - 14,500 lbs.
Features Include:
-
2 Stand-Up Bedrooms
-
Master BR = SPLIT-LEVEL Queen-Size Loft allows anyone under 6'4" to get into bed from a standing position.
-
Second BR is a Stand-up loft with Queen Mattress platform and 1 wardrobe. Access the bed from one side & stand up by the wardrobe for dressing.
-
Large Bathroom with a glass door shower stall & flush toilet
-
Laundry Cove with all-in-one Washer/Dryer
-
Apartment-Size Kitchen Appliances
-
Solid Oak Butcher Block Counters + Custom Cabinetry
-
Large stainless steel Sink
-
Storage Staircase + Toe-Kick Drawers maximize every inch of space
-
Large windows for plenty of natural light
-
Nickel-gap Shiplap interior w/ stained ceiling
-
Standard RV Hook-ups
-
Triple Axle Trailer/Foundation
-
Single Slope Roofline
-
Mini-Split A/C + Heat Pump
-
Exterior Smartside Siding + Metal Accent + 1 Large Storage Sheds



















